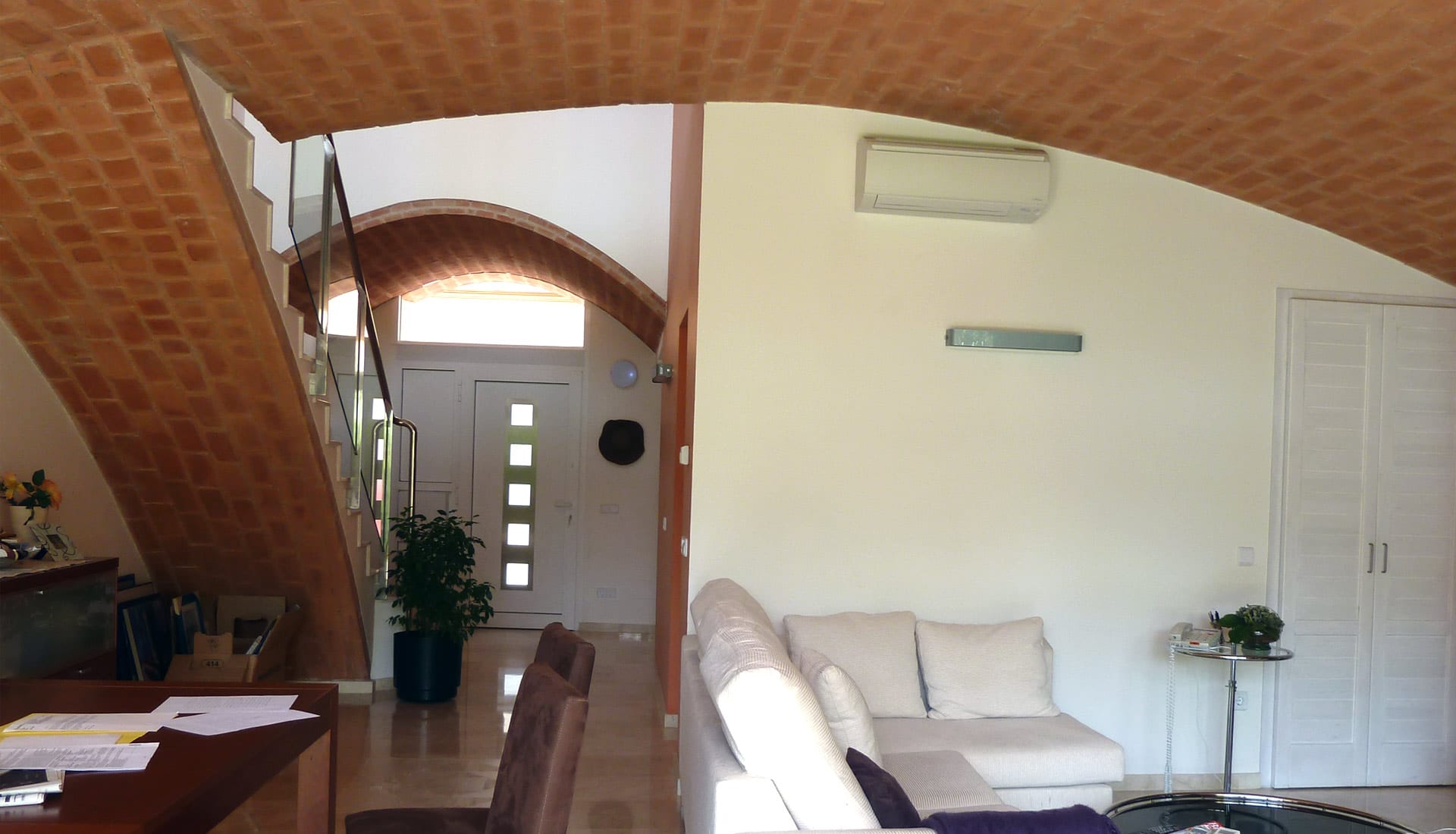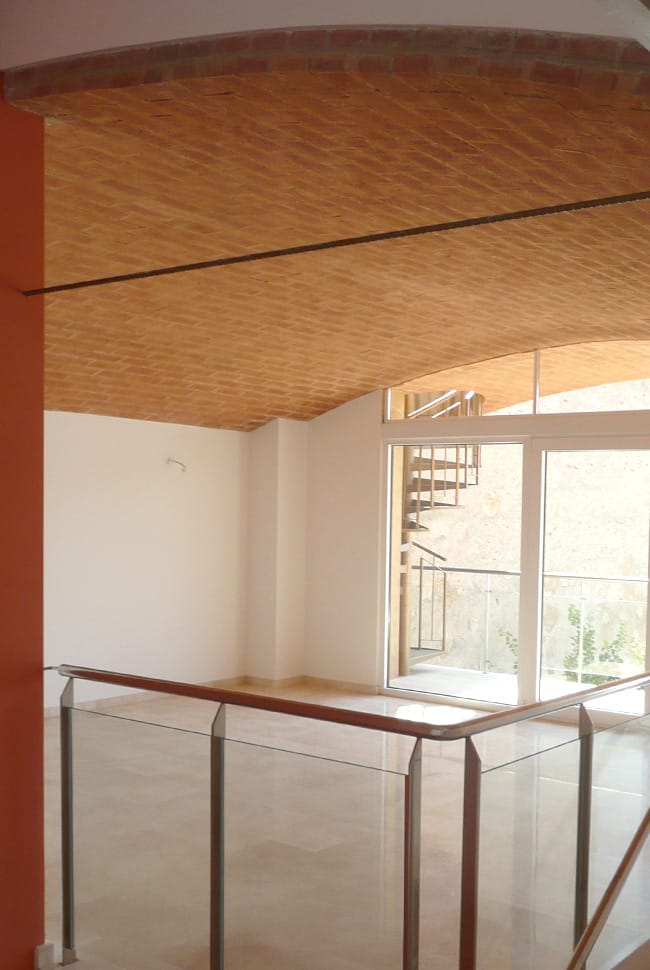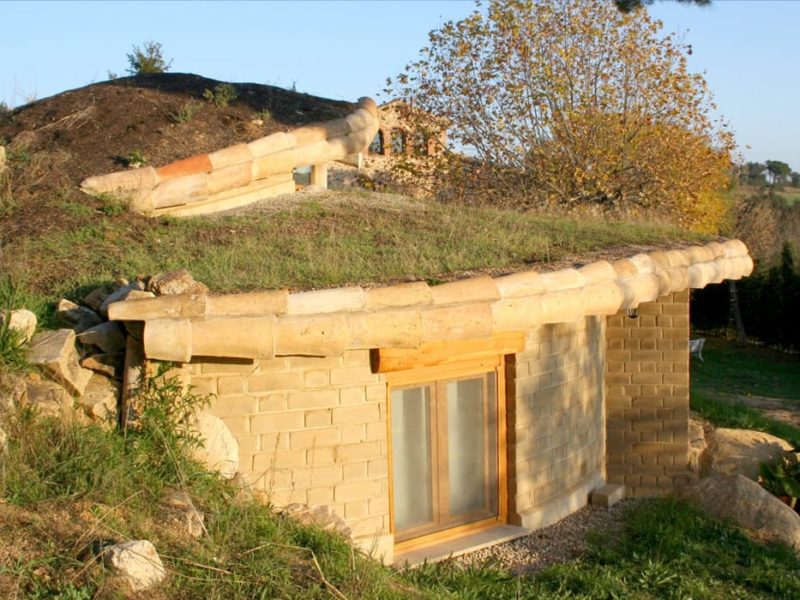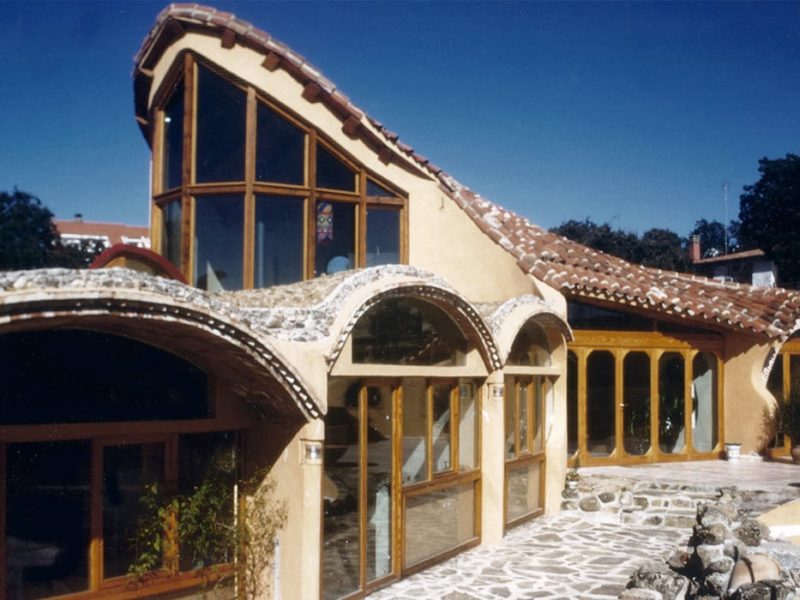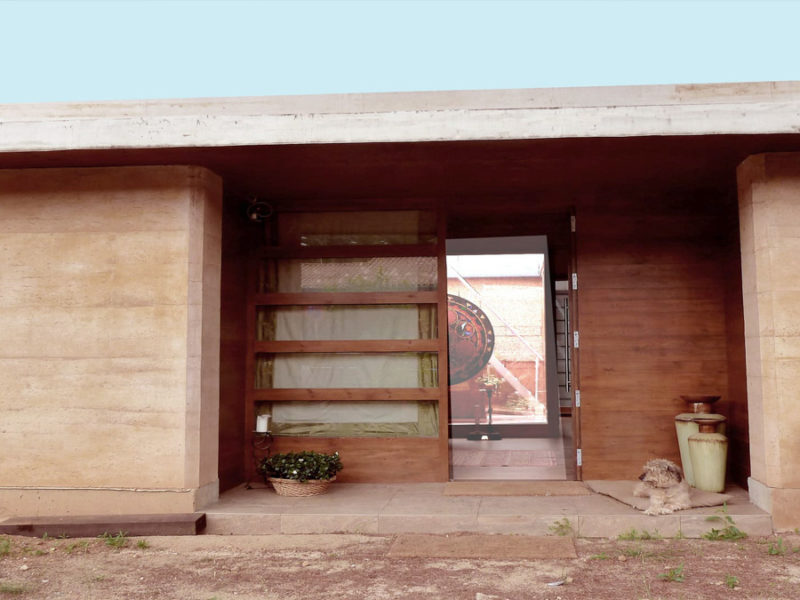TAPIAL HOUSE
TAPIAL HOUSE, SANT FELIU DE GUIXOLS - 2011
It is a question of a single-family housing between medians in the urban center of Sant Feliu de Guíxols;
The plot offers a good orientation for the solar bioclimatic operation, so we opted for a good capture on the south facade through large windows, thrombus wall, great thermal inertia and the use of good eaves.
The construction was made with local ``low tech`` materials, low impact, and especially attention to its effects on its electromagnetic, electrostatic and radioactive behavior. For this reason a design condition was the minimization of the steel, and if it was used that it was stainless to minimize the disturbances.
The structural and enclosure walls were made of TAPIAL HTC (compressed stabilized local earth concrete) and BTC Bioterre, a block standardized in Spain by the UNE 41410 standard, and which is compacted and stabilized raw earth (www.bioterre.es) . Land use minimizes energy consumption in manufacturing, transportation and recycling, generates better permeability of the wall, which also due to the high cation exchange of raw natural clays gives a huge ability to regulate moisture and to absorb toxins present in the environment.
The slabs were made in Catalan vault, filled with earth and rice husk as insulation.
The roof is partially landscaped, and in the northern area of wood, cork and Arabic tile, generating among them a skylight and space for solar panels.
The plot offers a good orientation for the solar bioclimatic operation, so we opted for a good capture on the south facade through large windows, thrombus wall, great thermal inertia and the use of good eaves.
The construction was made with local ``low tech`` materials, low impact, and especially attention to its effects on its electromagnetic, electrostatic and radioactive behavior. For this reason a design condition was the minimization of the steel, and if it was used that it was stainless to minimize the disturbances.
The structural and enclosure walls were made of TAPIAL HTC (compressed stabilized local earth concrete) and BTC Bioterre, a block standardized in Spain by the UNE 41410 standard, and which is compacted and stabilized raw earth (www.bioterre.es) . Land use minimizes energy consumption in manufacturing, transportation and recycling, generates better permeability of the wall, which also due to the high cation exchange of raw natural clays gives a huge ability to regulate moisture and to absorb toxins present in the environment.
The slabs were made in Catalan vault, filled with earth and rice husk as insulation.
The roof is partially landscaped, and in the northern area of wood, cork and Arabic tile, generating among them a skylight and space for solar panels.









